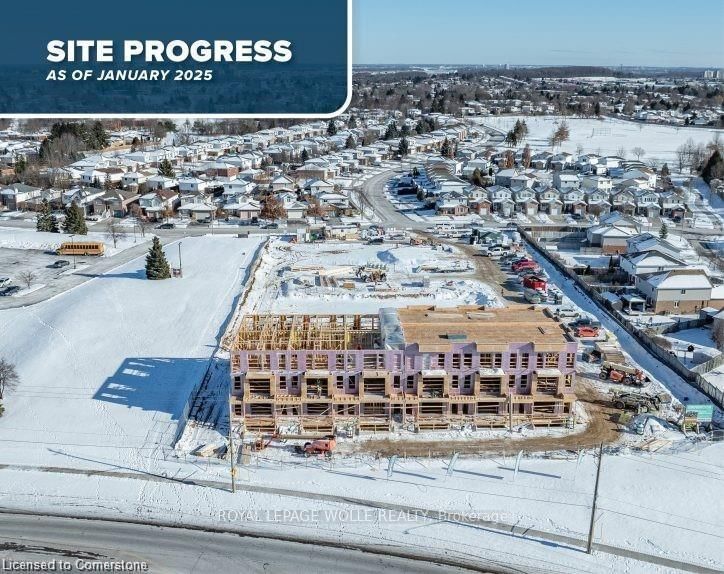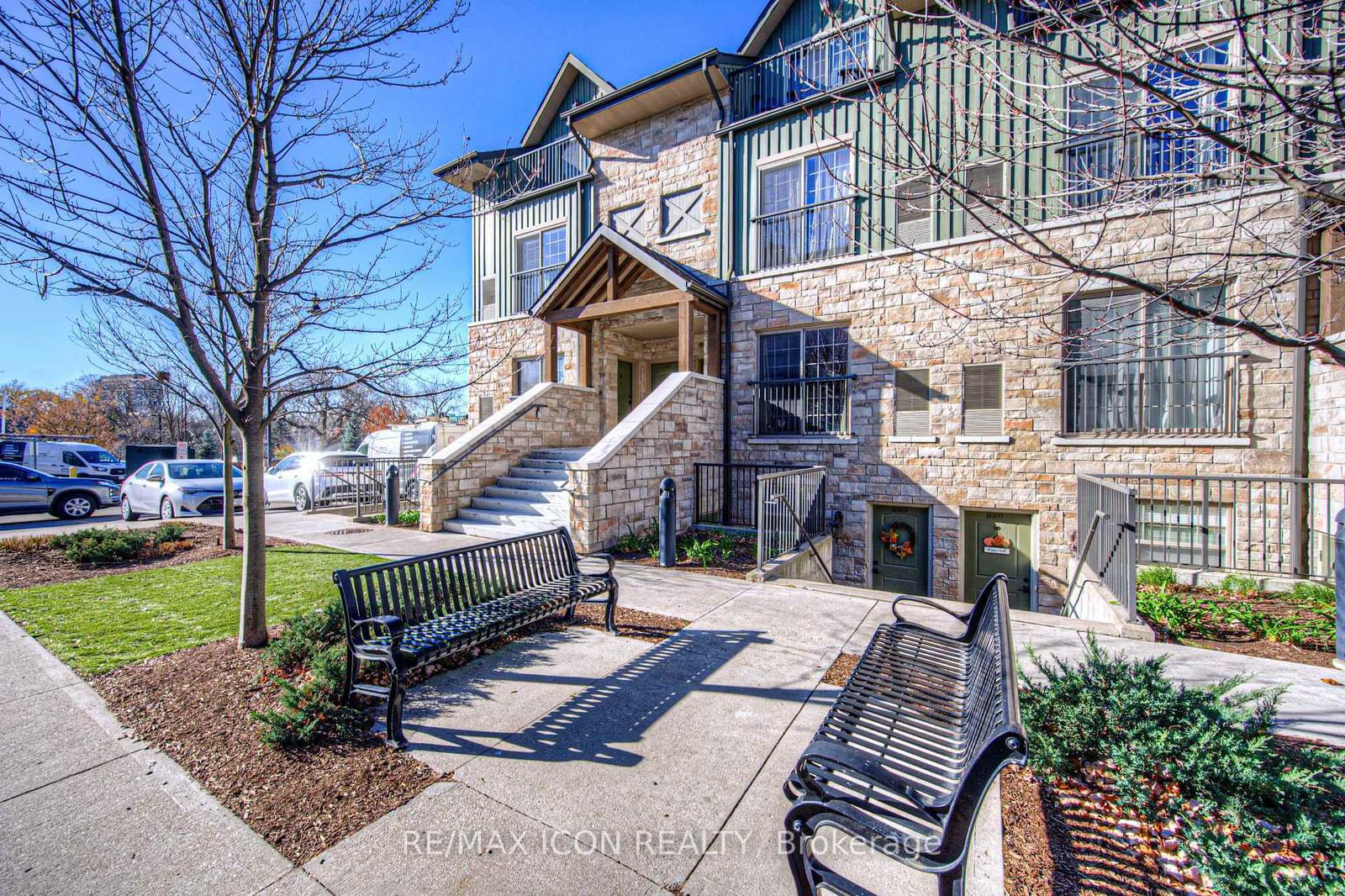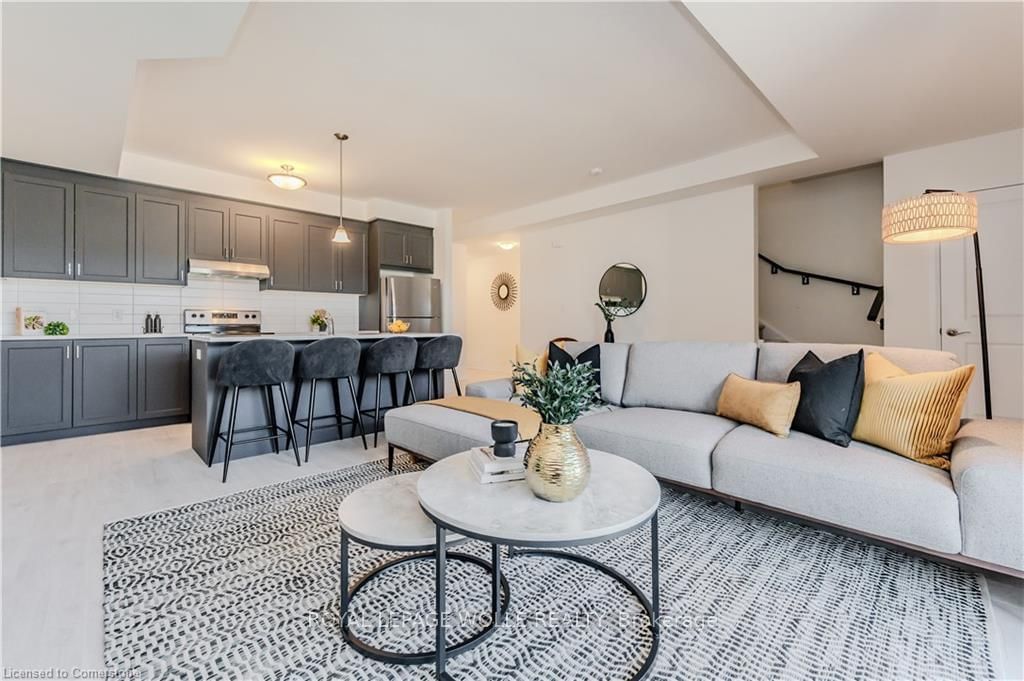Overview
-
Property Type
Condo Townhouse, Stacked Townhouse
-
Bedrooms
2
-
Bathrooms
3
-
Square Feet
1200-1399
-
Exposure
West
-
Total Parking
1
-
Maintenance
$250
-
Taxes
n/a
-
Balcony
Encl
Property Description
Property description for 22 Lomond Lane, Kitchener
Estimated price
Schools
Create your free account to explore schools near 22 Lomond Lane, Kitchener.
Neighbourhood Amenities & Points of Interest
Find amenities near 22 Lomond Lane, Kitchener
There are no amenities available for this property at the moment.
Local Real Estate Price Trends for Condo Townhouse in Kitchener
Active listings
Average Selling Price of a Condo Townhouse
June 2025
$600,891
Last 3 Months
$600,988
Last 12 Months
$614,095
June 2024
$672,905
Last 3 Months LY
$653,495
Last 12 Months LY
$647,463
Change
Change
Change
Historical Average Selling Price of a Condo Townhouse in
Average Selling Price
3 years ago
$652,400
Average Selling Price
5 years ago
$459,615
Average Selling Price
10 years ago
$328,833
Change
Change
Change
Number of Condo Townhouse Sold
June 2025
56
Last 3 Months
59
Last 12 Months
41
June 2024
49
Last 3 Months LY
40
Last 12 Months LY
35
Change
Change
Change
How many days Condo Townhouse takes to sell (DOM)
June 2025
25
Last 3 Months
25
Last 12 Months
25
June 2024
17
Last 3 Months LY
16
Last 12 Months LY
21
Change
Change
Change
Average Selling price
Inventory Graph
Mortgage Calculator
This data is for informational purposes only.
|
Mortgage Payment per month |
|
|
Principal Amount |
Interest |
|
Total Payable |
Amortization |
Closing Cost Calculator
This data is for informational purposes only.
* A down payment of less than 20% is permitted only for first-time home buyers purchasing their principal residence. The minimum down payment required is 5% for the portion of the purchase price up to $500,000, and 10% for the portion between $500,000 and $1,500,000. For properties priced over $1,500,000, a minimum down payment of 20% is required.



















